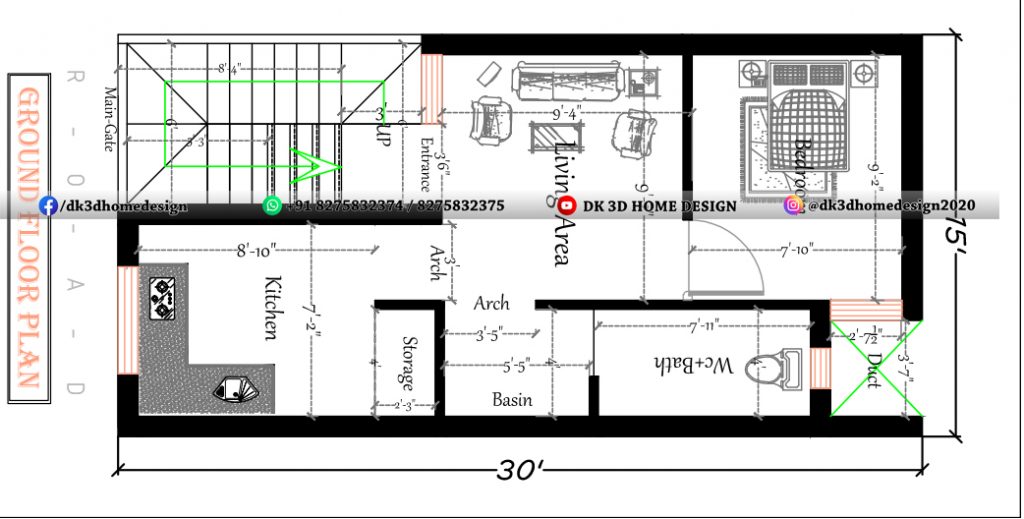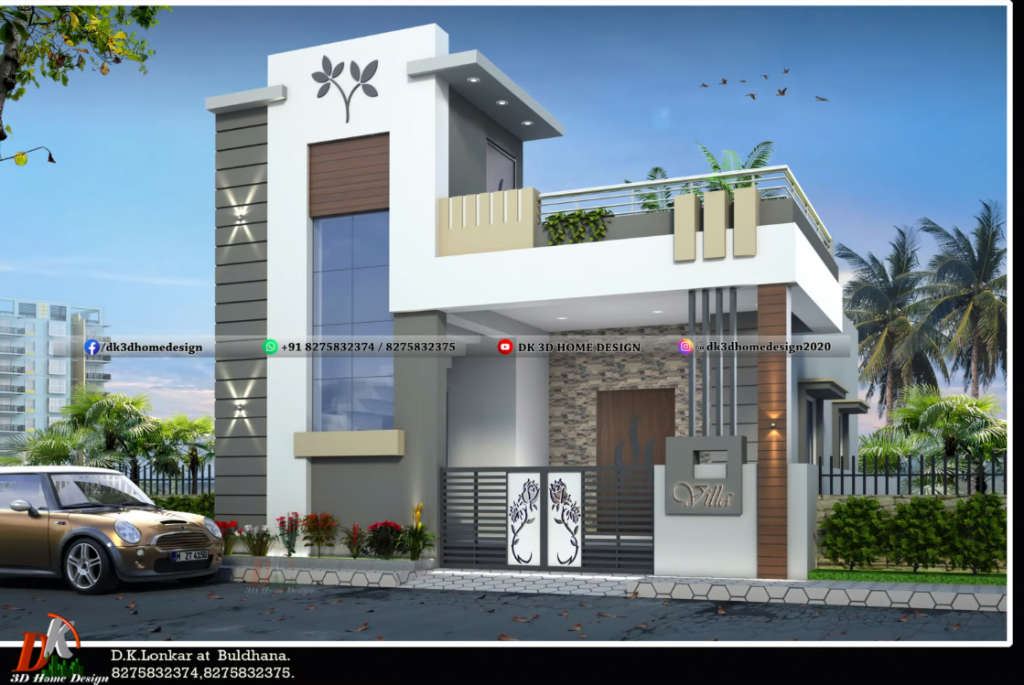25×25 1bhk small single-floor house plan with car parking is created in 28’X24’ sq ft area. This 2D home plan can be modified in 30X30 sq ft or 25X25 sq ft area. This simple house plan is made as per the 1BHK home plan. Let’s take a look into this 625 sq ft 1BHK home […]
30×40 House Plan | 1200 Square Feet West Facing 3BHK House Plan
30×40 house plan or any house floor plans shows the floor and the objects on the floor up to 3 inches from the floor level. This drawing represents the part of the building where the building is cut along the horizontal axis. In this 30×40 3bhk west facing house plan drawing, everything is created on […]
800 Sq Ft Single Floor House Plan & Design With Different Attractive Color Combinations
If you have a small family, a modern 1BHK house plan might be perfect for you, as all room designs allow for clear privacy in it. Our modern house plans contain a variety of styles that do not fit clearly into other design styles but that contain characteristics of home styles including columns and dormers. […]
40×30 house plan with its 1200 sq ft house front design with different exterior colours
40×30 3bhk house plan in 1200 sq ft with its front elevation design and different exterior house colour combinations made by the expert home planners and designers team of DK 3D Home Design by considering all ventilations and privacy. This is the best single-story small 40×30 house plan made according to all the suitability […]
G+2 house elevation with shop and its 3 floor house plan
G+2 elevation of 3-floor house plan is the best 17×20 small house plan with shop attached on the ground floor in 340 sq ft plot area. If you have a small plot around, 400 sq ft plot area. And you want to make the 3-floor house with shop attached on the ground floor, then this […]
15×30 House Plan | 450 Sq Ft Small House Plan
15×30 house plan is the best 1bhk house plan in 450 sq ft plot area. Whether you want to get inspired about how to arrange the place where you live, it can be quite helpful to look at 2D home plans. Show a variety of ways, beautiful modern home plans are usually tough to find. […]
Single Floor House Design | Unique Ground Floor Elevation Ideas
Single floor house design means nothing but the Ground floor house exterior elevation designs having attractive architectural looks and color combinations. In this post, we are going to share some attractive single-floor house elevation designs for small houses which are low-budget and affordable. All these designs for small houses are made by DK 3D […]
25×35 house plan | Small 2 story house plan
25×35 house plan is the best small 2 story house plan made by expert floor planners and architects team of DK 3D home design by considering all ventilations and privacy. If you are searching for a small 2 story house plan between 800-900 sq ft then this is the best small double floor house plan […]
15*30 duplex house plan with its front elevation design low cost
15*30 house plan is the best small 2bhk duplex house plan made by the expert home planners and home designers team of DK 3D Home Design. The total construction area of this small house plan is 450 square feet. In this post, you are going to see the best 15 feet by 30 feet small […]
25×30 house plan | 25*30 1BHK house plan | 750 sq ft small house plan
25×30 house plan is a best 1BHK house plan which has actual plot size 25×33 feet in 825 sq.ft (100guz) & it has east facing road. This 25*30 house plan is made by expert architects and floor planners team by considering all ventilations and privacy. If you have near about 750 sq ft plot area, […]
Categories
- Boundary wall designs 1
- Duplex house plans and designs 2
- G+2 House Designs 1
- ground floor house elevation 5
- House Plans With Designs 5
- Interior Design 1
- low budget house design 12
- low budget house plan 18
- low budget single floor house design 10
- Small house designs 18
- Small house plans 26
- Small house plans free 19
- small house plans modern 21
- Uncategorized 2









