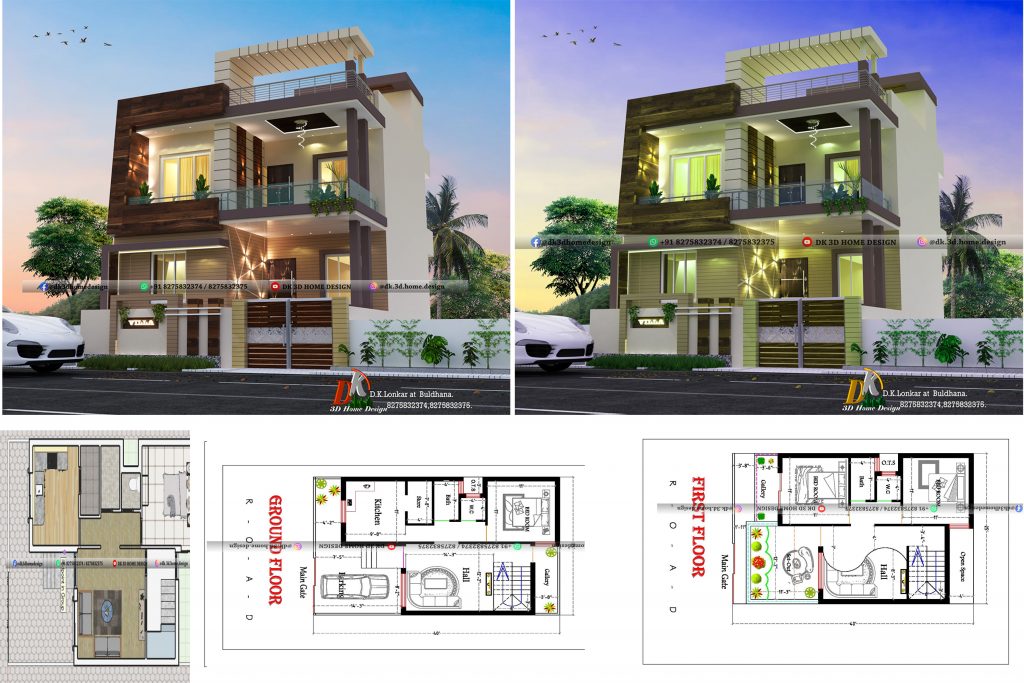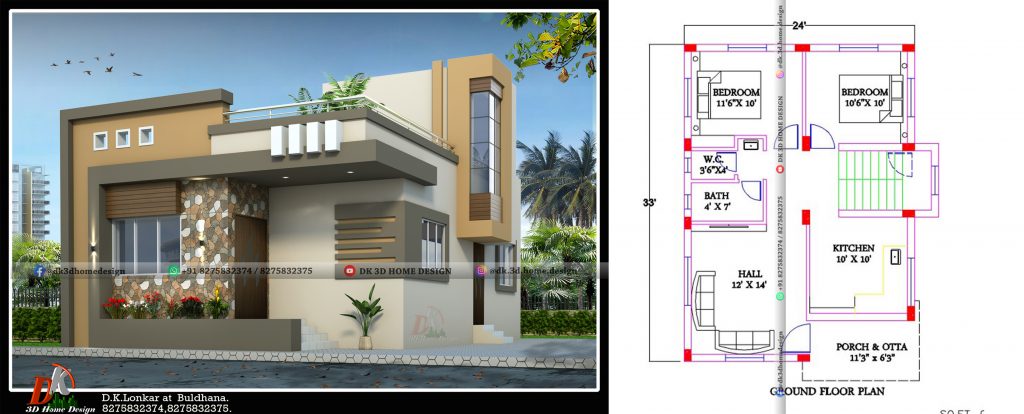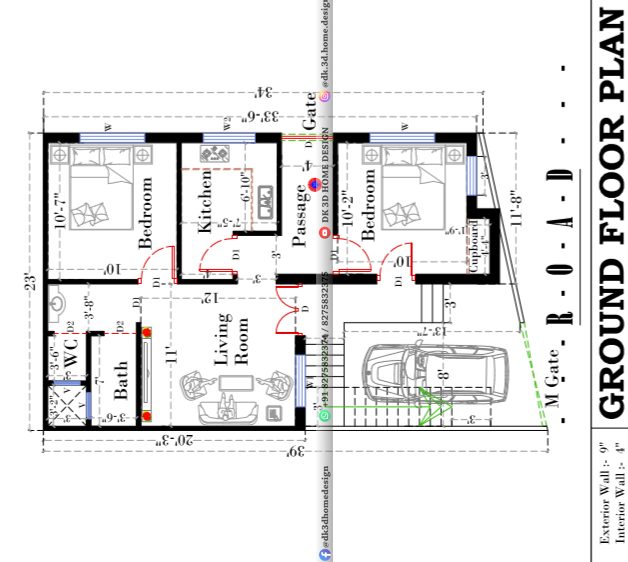This is the simple one-story 30×35 house plan 2 bedroom plan. In this post, we will illustrate one-story duplex house plans 1050 sq ft area. There are lots of one-story home plans but our website gives you unique and different house designing plans as per customer requirements. This is the best design will give […]
Currently browsing: low budget house plan
1000 sq ft modern duplex house plan & front elevation design
1000 sq ft modern duplex house plans and its front elevation design with 3 bedrooms made in 25×40 sq ft plot is a duplex house plan with a 3D cut section and designed by expert architects. This house plan is made in a 25X40 sq ft area. The total plot area of this double-story […]
25*33 house plan east facing : Best 825 square feet house design
25*33 house plan east facing is the new 2bhk small house plan which is made for single floor house. This house plan is actually made in 24X33 sq ft area means it is in near about 800 sq ft area. We consider this house plan in 25X33 sq ft area. This 825 square feet […]
1000 square feet 2bhk small house plan design in 18×57 sq ft
Here we posted a single floor 2 bedroom house 3D cut section and floor plan. This cut section is created in a 18X57 sq ft area means this 2BHK house is made in about 1000 sq ft area. Let’s take a look inside this single-floor 2 bedroom house plan and section: Also see […]
25*35 House Plan With Car Parking-Best 900 sqft 2bhk House Plan
25*35 house plan is the lovely Indian style single floor small house plan with 2 bedrooms in a story. This Proposed residential house plan is near about 25*35 sq ft which is made in 900 square feet plot area. This 2bhk small house plan is made by our expert architects and house planners team […]
20*30 House Plan : Best 600 sq ft house plan for 3 floors
20*30 house plan is the best small 3 floor house plan in 600 square feet made by our expert home planners and home designers team by considering all the ventilation and privacy. If you want to get inspired on how to arrange the place where you live? Look at 2D house plans which can […]
25×25 1Bhk Small House Plan | 625 sq ft House Plan With Car Parking
25×25 1bhk small single-floor house plan with car parking is created in 28’X24’ sq ft area. This 2D home plan can be modified in 30X30 sq ft or 25X25 sq ft area. This simple house plan is made as per the 1BHK home plan. Let’s take a look into this 625 sq ft 1BHK home […]
30×40 House Plan | 1200 Square Feet West Facing 3BHK House Plan
30×40 house plan or any house floor plans shows the floor and the objects on the floor up to 3 inches from the floor level. This drawing represents the part of the building where the building is cut along the horizontal axis. In this 30×40 3bhk west facing house plan drawing, everything is created on […]
40×30 house plan with its 1200 sq ft house front design with different exterior colours
40×30 3bhk house plan in 1200 sq ft with its front elevation design and different exterior house colour combinations made by the expert home planners and designers team of DK 3D Home Design by considering all ventilations and privacy. This is the best single-story small 40×30 house plan made according to all the suitability […]
G+2 house elevation with shop and its 3 floor house plan
G+2 elevation of 3-floor house plan is the best 17×20 small house plan with shop attached on the ground floor in 340 sq ft plot area. If you have a small plot around, 400 sq ft plot area. And you want to make the 3-floor house with shop attached on the ground floor, then this […]
Categories
- Boundary wall designs 1
- Duplex house plans and designs 2
- G+2 House Designs 1
- ground floor house elevation 5
- House Plans With Designs 5
- Interior Design 1
- low budget house design 12
- low budget house plan 18
- low budget single floor house design 10
- Small house designs 18
- Small house plans 26
- Small house plans free 19
- small house plans modern 21
- Uncategorized 2









