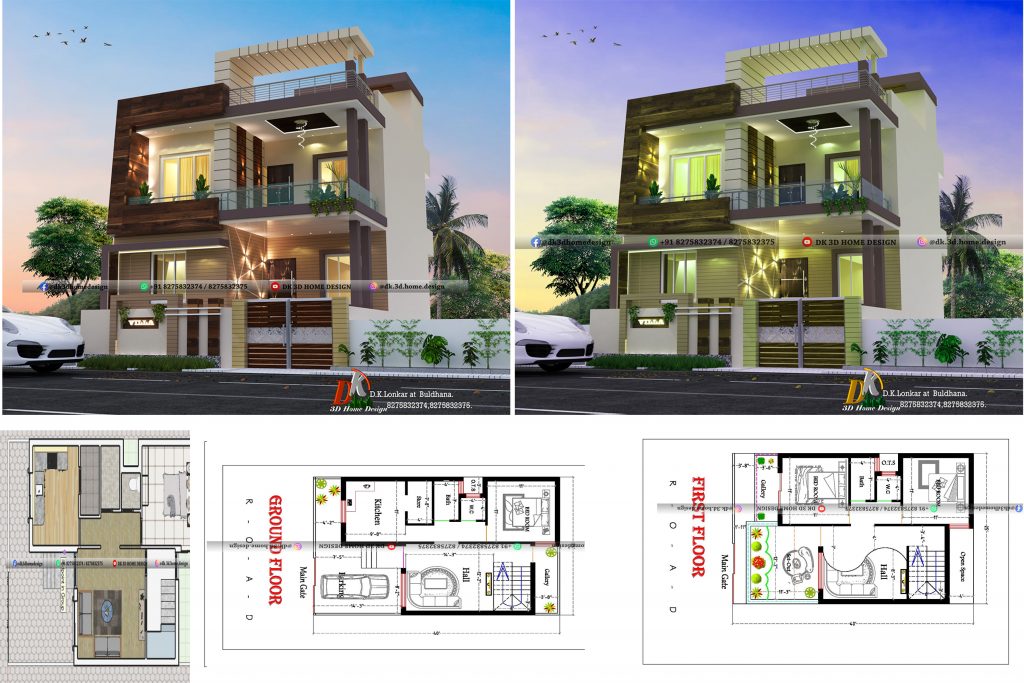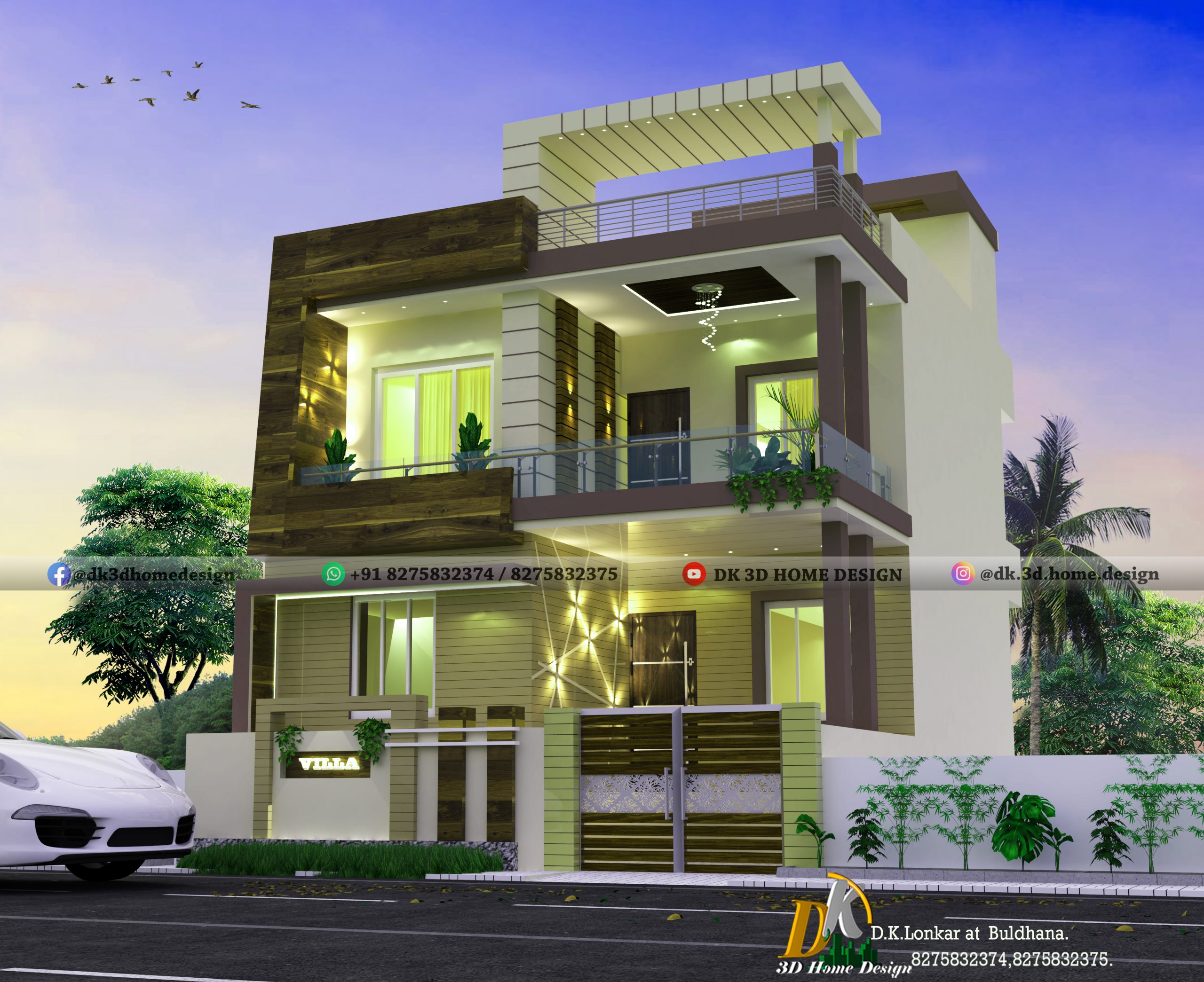
1000 sq ft modern duplex house plans and its front elevation design with 3 bedrooms made in 25×40 sq ft plot is a duplex house plan with a 3D cut section and designed by expert architects.
This house plan is made in a 25X40 sq ft area. The total plot area of this double-story house design is about 1000 sq ft. This 1000 sq ft 2D house plan is made by D K 3D home design in which 3BHK home concept is provided including both the floors.
let’s see this 25×40 3bhk modern house plan and design details with all dimensions.
Also, see this another 300 square feet small modern duplex house plan with its front elevation design in low cost
1000 square feet duplex house plan with its modern duplex front elevation designs in 25×40 sqft:
As it is a duplex house plan, it will have a separate floor plan for each floor.
Let’s see both duplex house floor plans one by one…
Ground floor plan: low budget modern duplex house plan in 1000 sq ft

Start with the ground floor plan, in which the parking area is made at the front side in 8’2″X14’3″ sq ft space. beside it, a small verandah is provided to enter the house. Through this verandah, you can enter inside the hall which is given in 12’2″X14’3″ sq ft area.
In this 3D house cut section, Kitchen is provided in 11’X9’8″ sq ft space. For this kitchen, the storeroom is also made in 7’8″X4′ sq ft area. Next to the kitchen and storeroom, a sanitary area is made with separate wc and bathroom blocks.
In this Wc is given in 4’X4′ sq ft area and bathroom block is in 7’X4′ sq ft space. It is provided for the common use. back of it OTS is provided for ventilation purposes.
In this 1BHK house plan which is made on ground floor, next to the common sanitary area, a bedroom is provided in 11’X11′ sq ft space. It is ventilated from the gallery side.
In this 25*40 sq ft house plan, at backside 3’8″ feet wide gallery is made. adjacent to it, staircase block is made in which dog-legged staircases is provided for easy circulation towards the next floor.
Now let’s come to the first-floor plan of this duplex house.
Also see this another 1000 sq ft single floor 2bhk house plan with its front elevation design
First-floor plan of this 1000 sq ft duplex house plan with car parking:

In this duplex bungalow, adjacent to the staircase bedroom is made in 11’X11′ sq ft space. It is ventilated at the 4 feet wide open space.
On this floor Common sanitary area is made as similar with the ground floor. Again 11’X11′ sq ft bedroom is made at front side which has 3’6″ feet gallery.
In this 100 sq ft section, beside this bedroom sit-out porch is made in 12’2″X11’3″ sq ft area. In this simple duplex home plan, all the rooms are properly ventilated. Orientation and privacy principles also considered in this house plan.
D K 3D Home Design made the amazing 3D elevation design of this double floor house plan in brilliant color combinations.
Let’s see the 3D elevation glimpse of this 3 bedroom house plan.
Also, see this 800 square feet 1bhk house plan with its front elevation design for small family
1000 sq ft modern duplex house front elevation design in 25 feet by 40 feet with car parking:

This double-story House design looks very beautiful in this elevation. all the elevation parts in this design are made in a very unique and simple way to make the house elevation elegant.
The steel railing at the roof area makes the design most stunning. The use of various lights brings an aesthetic appearance. This is the never seen before house elevation design created in the brilliant color combination.
In this double floor building elevation, the design made at the roof gives the modern residential house appearance.
Check out this perfect modern duplex house design with its 25×40 sq ft house plan
1000 sq ft duplex house design with another exterior colour combination:
This is another color combination design in eggplant and lemon yellow color which brings a lively appearance to this simple house design.
This elevation design looks very unique and elegant in these color tones. Wooden texture also looks very stunning on the front side which increases the beauty of the house with these glorious color tones.
Also see these amazing top 10 small house front elevation design ideas : Perfect small house designs for small families.
Also watch the following video to get more information about this 1000 square feet modern duplex house plan with its front elevation designs.
If you want a new house front design or new floor plan for your dream house then you can contact us from the WhatsApp numbers given below.