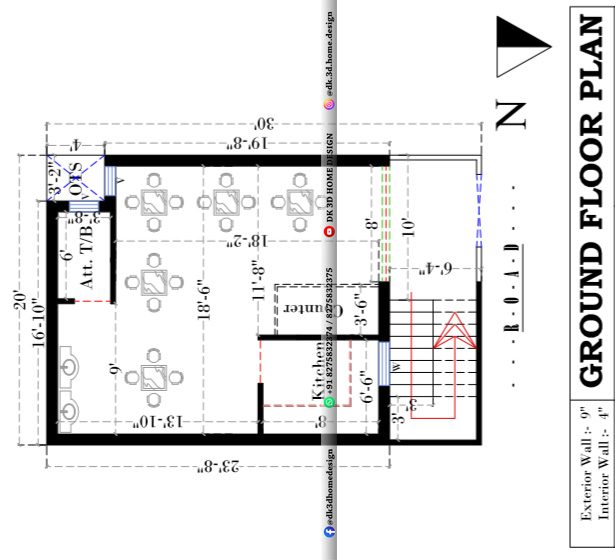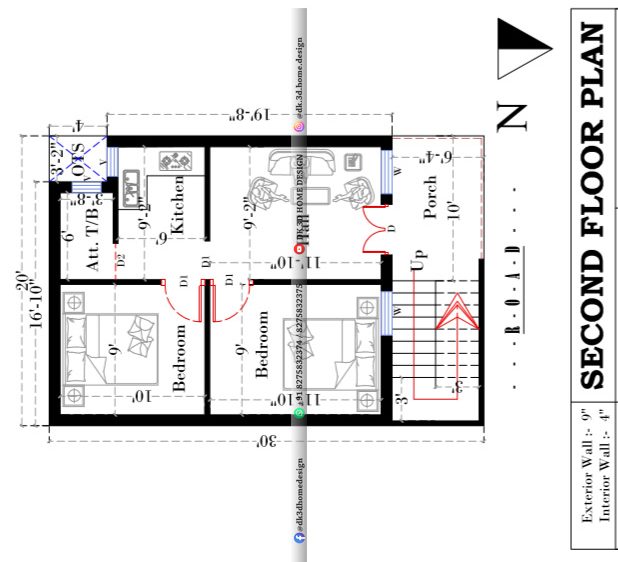
20*30 house plan is the best small 3 floor house plan in 600 square feet made by our expert home planners and home designers team by considering all the ventilation and privacy.
If you want to get inspired on how to arrange the place where you live? Look at 2D house plans which can be really helpful to you.
This small 20 x 30 sq ft house plan is made in 600 square feet plot with three floors.
Also see this 625 square feet 1bhk house plan with car parking in 25×25 sq ft plot
20*30 house plan in 600 square feet for 3 floors:
Let’s take a look at the Ground floor first,
Ground floor plan of this 600 square feet house plan:

At the Ground Floor of this 20 feet by 30 feet three-story house plan, a well-featured hotel is made. There is an entry in the hotel is given in 8 feet extent.
Besides the entry at first, 3’6”X7’ sq ft area is given for the counter. In this hotel area, a big dining hall is made in 18’6”X18’2” sq ft large space. The kitchen of the hotel is made in 6’6”X8’ sq ft area.
In this 20X30 sq ft small restaurant plan, attached Toilet and Bathroom Block is made in 6’X3’8” sq ft space at the backside. It is ventilated by providing 3’2”X4’ sq ft OTS at the rear side.
In this 20 by 30 sq ft floor plan, at foremost side staircase block is provided to access the first and next floor of this three-story house building. In Front of the stairway, 10’X6’4” sq ft space is left.
Also see this latest 800 square feet small house plan with its front elevation design and different colour combinations
[su_button url=”https://api.whatsapp.com/send?phone=918275832374&text=Hi%2C%20need%20paid%20service!” background=”#3cef2d” size=”7″ center=”yes” icon=”icon: whatsapp”]WhatsApp Now For Paid Service![/su_button]
Now let’s look at the first floor plan of this 600 Sq ft plan.
First floor plan of this 600 sq ft house plan 20*30:

In this small house plan under 600 sq ft, above the Ground Floor residential structure is created. In this, a 2BHK house plan is made with perfect orientation inside the house.
In this small house plan, through the staircase you enter on the first floor. There is porch made at foremost of the staircase in 10’X6’4” sq ft area.
By this porch, you can enter in the hall of this two-bedroom house. This hall area is given in 9’2”X11’10” sq ft space.
In this simple house plan, straight of the hall there is way to enter in the kitchen. Kitchen is given in 9’2” X6’ sq ft area and immediately after the kitchen at backside 6’X3’8” sq ft attached toilet and bath block is provided.
For the ventilation 3’2”X4’ sq ft OTS is made.
Also see this 1200 square feet 3bhk west facing house plan in 30×40 sq ft
In this 600 sq ft small home plan, in front of the kitchen, the bedroom is given in 9’X10’ sq ft area. Adjacent to this bedroom beside the hall another bedroom is made in 9’X11’10” sq ft area.
This two-bedroom house plan is ventilated properly for passing the clear air across all the rooms. You can also rent this floor for a family.
With this you can get the reference for single floor 2BHK house plan also. On above this first floor, again 2BHK house is made on the second floor.
Also see this another g+2 elevation design with shop and its 3 floors house plan
Let’s see the second-floor plan of this 600 sq ft house.
Second floor plan of this small 3 floor building plan in 600 square feet:

In this simple three story house plan, second floor is also access through the same staircase. This second floor plan is made as same like first floor 2BHK. Both the bedrooms, kitchen, hall and sanitary area made in same measurements.
This simple three floor building plan is made according to the customer requirements.
Everyone has a dream to live in an elegant and modern house. Show a variety of ways, beautiful modern home plans are usually hard to find. But these plans by DK 3D home design experts and architects have made it easier.
If you want a new house front design or new floor plan for your dream house then you can contact them from the WhatsApp numbers given below.