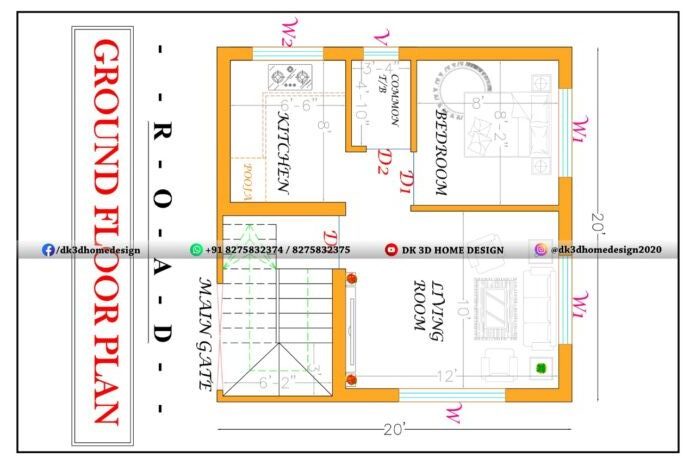
Welcome to the world’s best small house plans website. Here you get to see the best small house plans which are made by the expert architects team. The plan you are looking at now is a 20×20 feet G+1 small house plan. The construction area is 20×20 sq ft it means 400 sq ft.
20×20 G+1 small house plan:
20×20 small house plan contains the following:
Also visit to get all small house plans
Ground floor plan: Small house plan

- Living room
- Bedroom
- Kitchen
- Common toilet bathroom
- Staircase
Living room:
The main road for the plot is on the east side. When we start from the road towards the home, there is a small veranda and staircase. The staircase starts from the veranda, and below the staircase, we can park two bikes. The staircase is dog legged staircase.
The size of the living room is 10×12 feet this size is the perfect size according to the plot size. Because this is a small house plan made in only 400 sq ft. So, we also called a 400 sq ft small house plan. The living room has 2 windows, due to the 2 windows, there is full ventilation in our living room. Then on the left side of the living room, there is a small common toilet, one small bedroom, and a kitchen.
Also read: Standard sizes of living room
Common toilet Bathroom:
The size of the common toilet bath is 4’10” x 3’4″ feet. This is very small size as compared to the standard size but we have a very small plot size so this is a perfect size.
Bedroom:
The size of the bedroom is 8’2″ x 8′ feet. This is also a perfect size according to our small house plan. Because we have only 20×20 construction area. The bedroom has one window in this small house plan but we can take two windows according to requirements.
Kitchen:
According to Vastu shastra, the best position of the kitchen is the southeast corner. In your 20×20 small house plan, we have given a perfect position of the kitchen according to Vastu shastra. The size of the kitchen is 8’x6’6″ feet.
Directions according to Vastu shastra
First-floor plan: Small house plan

- Sitout area
- Bedroom 1
- Bedroom2
- Common toilet bathroom
In this first floor plan of the small house plan, by the front side of the staircase, we can enter the first floor in the sit-out area.
16×60 small house plan and design
Sitout area:
Sitout area can also be called a balcony area or gallery area. The size of the Sitout area is 8’5″x6’7″ feet. We can also convert this Sitout area into a small living room. Due to this, the first-floor plan can be used by another family. So this small house plan can be also called a two-family house plan.
Bedroom 1:
The size of bedroom 1 is 8’2″x8′ feet. Bedroom 1 has one window, According to our requirements, we can take the two windows. On the front side of bedroom 1, there is a small common toilet bathroom.
Common toilet bathroom:
The size of the common toilet bath is 4’10” x 3’8″ feet. This is very small size as compared to the standard size but we have a very small plot size so this is a perfect size.
Bedroom 2:
On the right side of bedroom 1, there is bedroom 2. Size of the bedroom 2 is 10’x12′ feet. Bedroom 2 has two windows, Due to that, there is full ventilation in bedroom 2.
small house plan under 500 sq ft
I hope you liked this 20×20 G+1 small house plan. If you liked then please share this to your friends and family. And also visit here for the best 3D Home Design, DK3DHOMEDESIGN.