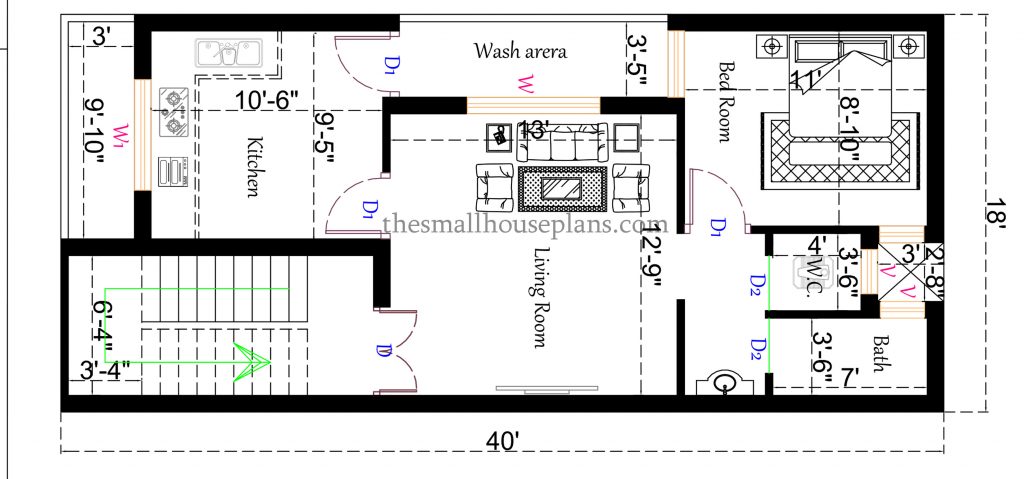
Welcome to Thesmallhouseplans.com, It is the largest platform of small house plans and small house designs. In this post, we have brought a new 18×40 small 1bhk House Plan for you.
The total area of this house plan is under 1000 sq ft theref0re, It’s called a small house plan. The total area of this small house plan is only 720 sq. feet (80.7755 guz). We also called as 700 sq ft house plan. Also, read this 30×30 house plan with interior cut section
This plan is created by our expert house planner. The small house plans.com has lots of collections of small house plans and small house designs. Also, read this duplex house plan
18×40 small house plan:
This small house plan contains:
- Staircase
- Living room
- Common toilet bathroom
- Bedroom
- wash area
- kitchen
In this small house plan, exterior walls are of 9 inches and interior walls are of 4 inches. From all sides space is left. When you start from the staircase. Read different types of staircase
[su_button url=”https://api.whatsapp.com/send?phone=918275832374&text=Hi%2C%20need%20paid%20service!” background=”#3cef2d” size=”7″ center=”yes” icon=”icon: whatsapp”]WhatsApp Now For Paid Service![/su_button]
Stair Case of 18*40 house plan
The total area covered by the staircase is 6’4”x14’feet. These are also called as Dog Legged staircase. Dog legged staircase is the most economical staircase. These type of the house plans can also called as tiny house plans, You can learn how to build a tiny house easily from ubertinyhomes.com
In this plan, each step consists of a 10-inch tread and a 7-inch riser. The tread is the flat part you step on and the riser is the vertical part between each tread.
Below the staircase has main door of the living room. When we enter the main door there is a verandah, then we enter in our living room.
Living Room of 18 by 40 house plan:
In this 18×40 House Plan. The main door of the living room is 4’x7′ feet. The inner size of a living room is 12’9”x13’ feet. It has one window we can increase or decrease the size of window by our requirements. Back side of living room there is common toilet bathroom.
Common Toilet Bath of 18×40 small house plan:
The common toilet size is 3’6”x4’ feet. And the bathroom size is 3’6”x7’ feet. The backside of the toilet has a 2’8”x3’ feet duct for ventilation purposes. And one ventilator is given of toilet and one ventilator is given of bathroom for ventilation purpose. And the left side of the common toilet bath there is the bedroom. Also see boundary wall designs
Bedroom of 18*40 1BHK house plan:
The size of the bedroom is 8’10”x11’ feet. It has two small windows. On the left side of the living room and the left corner of the bedroom in the front side there is a wash area.
Take a look at Low budget – low cost small house plan and design
Wash area of 18×40 small house plan:
The size of the wash area is 3’5”x12’ feet. On the front side of the wash area and left corner of the living room in the front side and the left side of the staircase there is a kitchen.
the kitchen of 18 by 40 house plan:
The size of the kitchen is 9’5” X10’6” feet. It has one window. We can increase or decrease the size of the window by our requirements. On the front side of the kitchen, there is a 9’10”x3’ open space.
[su_button url=”https://api.whatsapp.com/send?phone=918275832374&text=Hi%2C%20need%20paid%20service!” background=”#3cef2d” size=”7″ center=”yes” icon=”icon: whatsapp”]WhatsApp Now For Paid Service![/su_button]
18×40 small house plan:

Thanks for visiting our website please share with others
Also, WATCH our YouTube Channel D K 3D HOME DESIGN.