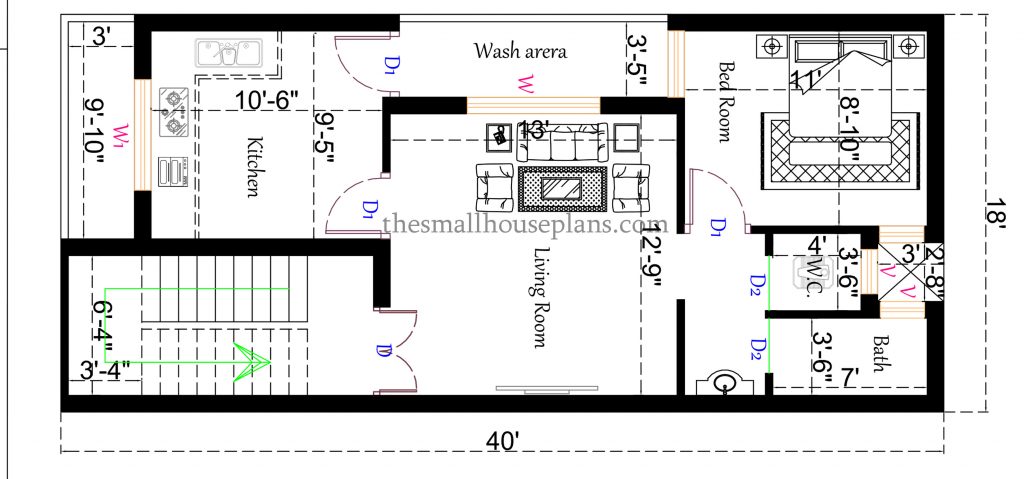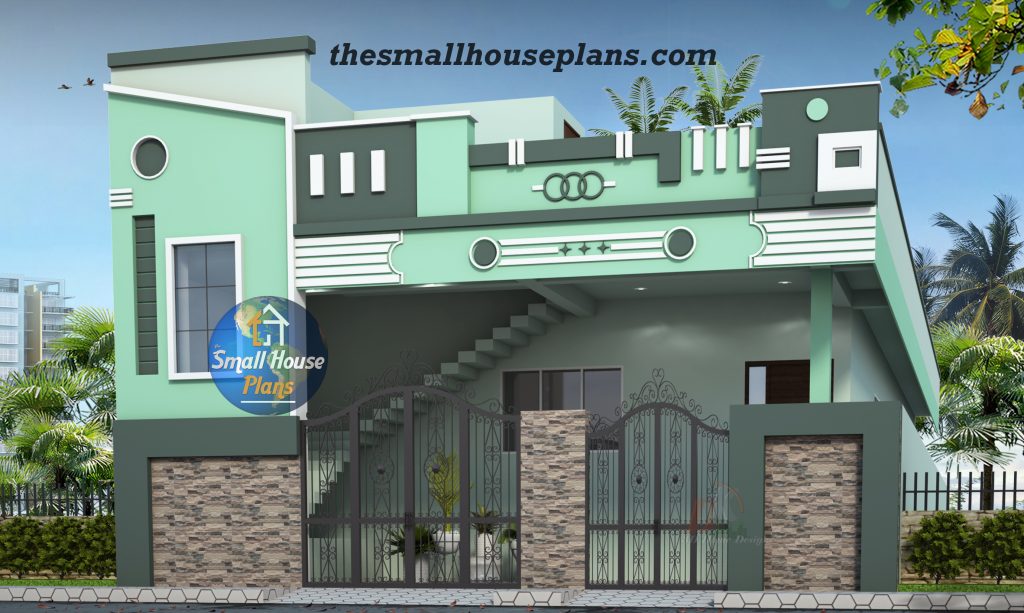Here, front elevation designs for small houses consider as front or side view of the house. The front elevation is the most important part of the house. Also, check out small house elevations Making 3D front elevation is a creative art, 3D front elevation design of a small house will not only look beautiful […]
Currently browsing: Small house designs
800 square feet house plan | 20×40 one bedroom house plan
800 square feet house plan is the best single floor one bedroom house plan made by expert architects and floor planners by considering all ventilation and privacy. The actual plot size of this 800 sq ft house is 21×40 feet but we will consider this as a 20×40 house plan because it is the […]
North Facing House Vastu Plan In 1000 Sq Ft-Best 2Bhk Plan
North facing house Vastu plan in 1000 square feet is one of the best 2bhk house plan. Which is made by our expert home planners and home designers team by considering all the ventilation and privacy. This 2bhk plan is a small house plan because its total area is under 1000 sq ft. Also […]
Small house plan 18×40
Welcome to Thesmallhouseplans.com, It is the largest platform of small house plans and small house designs. In this post, we have brought a new 18×40 small 1bhk House Plan for you. The total area of this house plan is under 1000 sq ft theref0re, It’s called a small house plan. The total area of this small […]
Most popular 20+ small house front elevation designs | Simple house design
Small house designs in small budget are the most required thing now a days due to increasing prices of land and increasing population of people. According to the budget, small houses are being chosen by common people. Take a look at, Low budget small house plan and design People also like to live in […]
30×30 house plan | 30*30 house plan | interior cut section
The small house plans.com is the largest platform to get the small house plans and designs and all about small house-related information and knowledge. Today we will discuss the 30×30 house plan, which is also the small house plan made by our expert floor planner by considering all the privacy. The total construction of this […]
Low Cost House Plan | Low Budget House Design | Affordable
Low cost house design with its low cost house plan, made by our expert home planners and home designers team by considering all the privacy and ventilation aspects. It is the best small low budget house plan and design made under 500 square feet plot area. The accurate plot size of this small budget […]
Small house designs 2021
Welcome to The small house plans website ,we are the best architectural small house designs and small house plans provider website on this platform .On the net you will find many small house plans and small house designs. In today’s time ,due to increasing prices of plots and inflation, everyone is going towards small house […]
Categories
- Boundary wall designs 1
- Duplex house plans and designs 2
- G+2 House Designs 1
- ground floor house elevation 5
- House Plans With Designs 5
- Interior Design 1
- low budget house design 12
- low budget house plan 18
- low budget single floor house design 10
- Small house designs 18
- Small house plans 26
- Small house plans free 19
- small house plans modern 21
- Uncategorized 2







