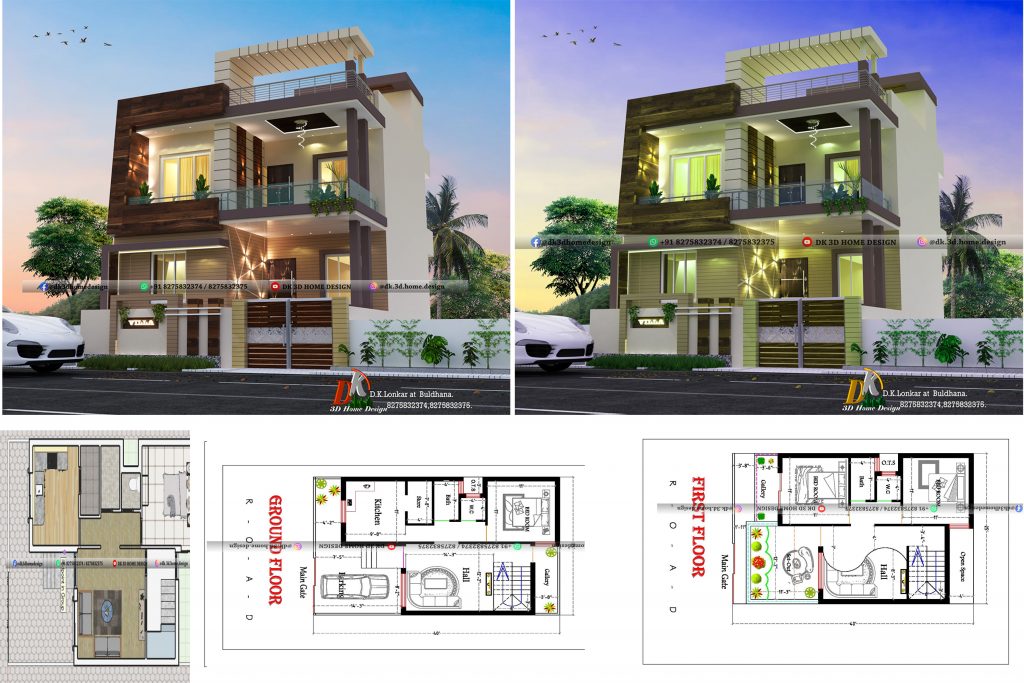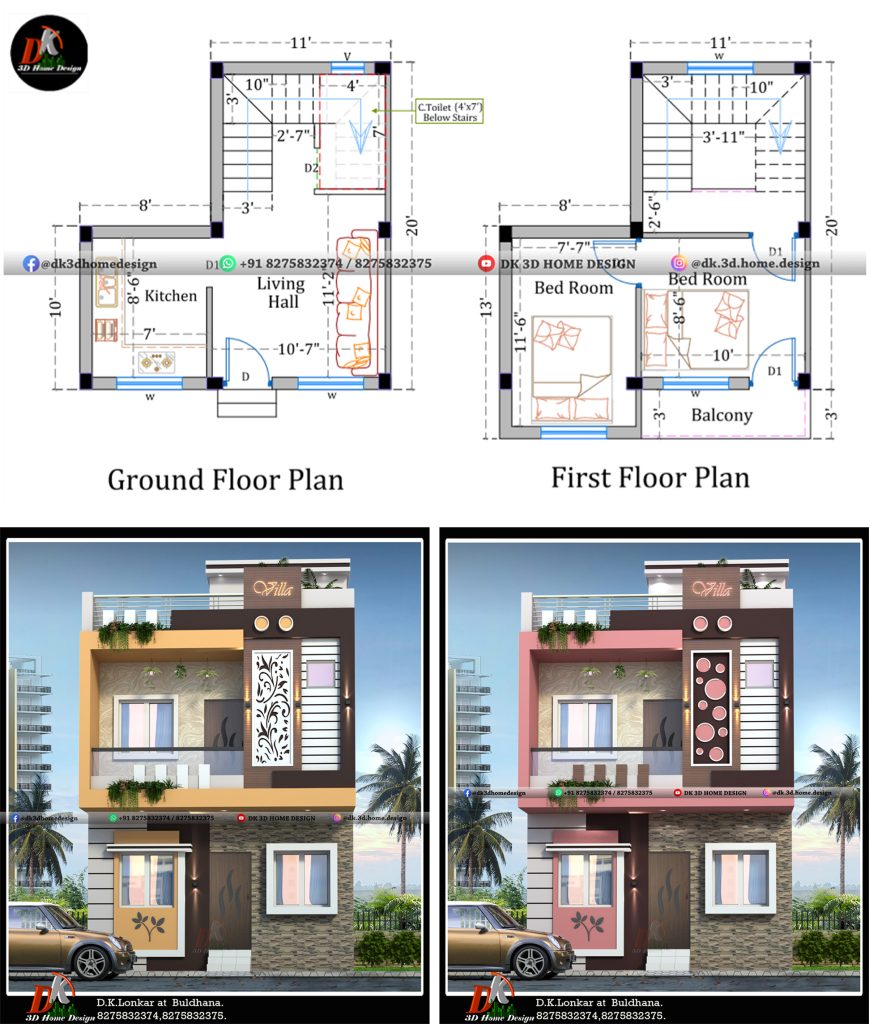1000 sq ft modern duplex house plans and its front elevation design with 3 bedrooms made in 25×40 sq ft plot is a duplex house plan with a 3D cut section and designed by expert architects. This house plan is made in a 25X40 sq ft area. The total plot area of this double-story […]

