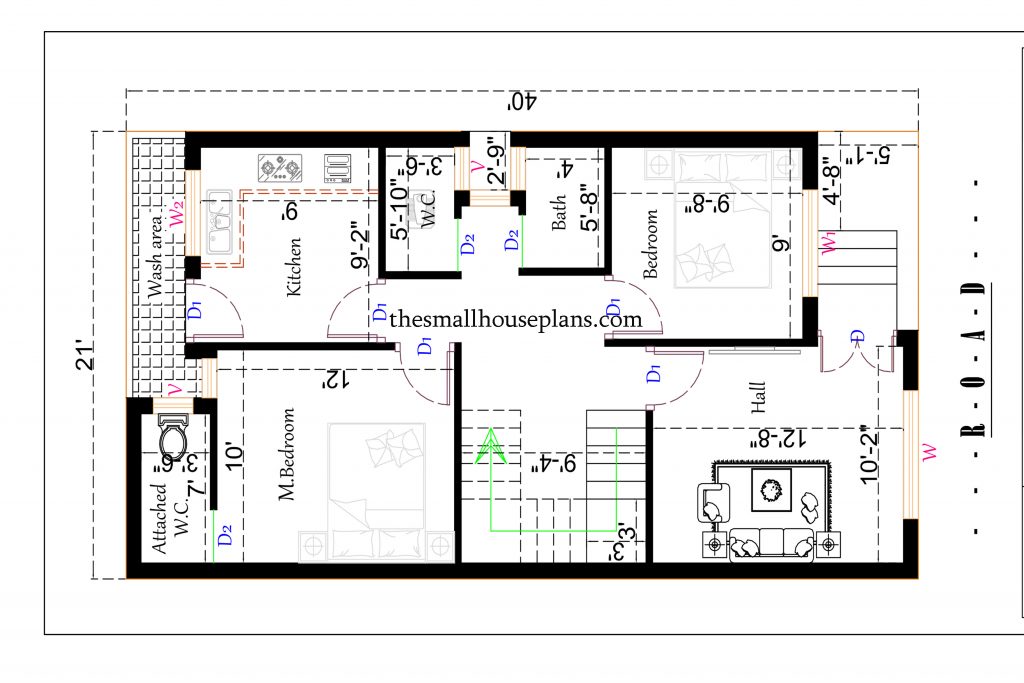
20*40 house plan is the best small duplex house plan made by our expert home planners and architects team by considering all ventilations and privacy.
The small house plans.com is the platfor where you will get many small house plans and designs for you. Our small house plans and small house designs help a lot of people to build their dream homes.
Also read: 30×30 house plan with cut section
Here we brought a new 20×40 duplex House Plan for you, It means the total area is 800 sq. feet. (94.2381 guz). This plan is made by our expert civil engineers by considering ventilation and all privacy.
Also read: 625 square feet house plan
This plan is made in 20 feet x 40 feet but 20×40 feet is a common and regular size of plots therefore, we consider this plan as a 20×40 house plan.
Also read: 30×40 house plan
In this 2 bedroom house plan, the total construction area is under 1000 sq ft, therefore, this plan we also called a small house plan.
20*40 duplex house plan in 800 square feet:

In this 20 by 40 house plan, exterior walls are of 9 inch and interior walls are of 4 inches. In this 20 by 40 house plan, the staircase is taken inside of the house therefore, this plan also called a duplex house plan.
Also read: 20×30 house plan
This duplex house plan contains,
- 1 Living room
- 2 bedrooms
- 1 kitchen
- 1 W.C.
- 1 bathroom
- 1 Staircase
When you start from the main gate, there is a 5’x9’ feet open space. Which is on the front side of the home. We can park our bike in an open space. Ahead of parking, there is the verandah. The verandah of the living room.
[su_button url=”https://api.whatsapp.com/send?phone=918275832374&text=Hi%2C%20need%20paid%20service!” background=”#3cef2d” size=”7″ center=”yes” icon=”icon: whatsapp”]WhatsApp Now For Paid Service![/su_button]
Living Room of this 20*40 east facing duplex home plan:
In this 20×40 House Plan. The main door of the living room is 4’x7′ feet. The inner size of a living room is 10’2”x12’8″ feet. It has one window of 5’x4′ feet.
Also read: 15×45 1BHK house plan
We can increase or decrease the size of the window by our requirement. On the backside of the living room, there is the staircase.
StairCase of 20*40 house map:
The total area covered by the staircase is 13’8”x6’feet. These are also called as C-type staircase or U-type staircase which is the most economical staircase. Take a look at the different types of staircase.
In this plan, each step consists of a 10-inch tread and a 7-inch riser. The tread is the flat part you step on and the riser is the vertical part between each tread. On the back side of the staircase there is a master bedroom.
Master bedroom of this house plan for 20×40 site:
In this 20 by 40 house plan, The inner size of the master bedroom is 10’x12’ feet. It has one small ventilator. Master bedroom and its standard sizes
The attached w.c from the master bedroom in the backside. The size of attaching w.c is 7’x3’6” feet. On the right side of the master bedroom, there is a kitchen.
Also read: low budget small house plan and design
The kitchen of this 20 by 40 duplex house plan:
In this 800 square feet house plan, The size of the Kitchen is 9’2”x9’ feet. It has one window we can increase or decrease the size of the window by our requirements.
On the backside of the kitchen, there is a wash area.
Also read: 30×40 east facing vastu plan
Wash area of 20 feet by 40 feet small duplex house plan:
In this 800 sq ft house plan, the size of the wash area there is 10’x2’8” feet.
Also read: 25×45 house plan
On the front side of the wash area, there is the kitchen. and the front side of the kitchen there is a common toilet bathroom.
W.C. Bath of this 20×40 house layout:
In this duplex house plan, The size of the W.C. 5’10”x3’6” feet. And the size of the bathroom is 5’10”x3’6” feet. It has a duct in between W.C and bath for ventilation purposes.
Also read: 16×60 house plan and design
And one ventilator is given to the toilet and one ventilator is given to the bathroom for ventilation purposes. On the front side of the common toilet bath and the right side of the living hall, there is a bedroom.
Bedroom of this 800 square feet duplex house plan:
In this 20 * 40 house plan, The size of the bedroom is 9’x10’2” feet. It has one window. We can increase or decrease the size of the window by our requirements.
Thanks for visit our website please share for others
Also WATCH our You Tube Channel D K 3D HOME DESIGN.
If you want a new house front design or new floor plan for your dream house then you can contact DK 3D Home design from the WhatsApp numbers given below.