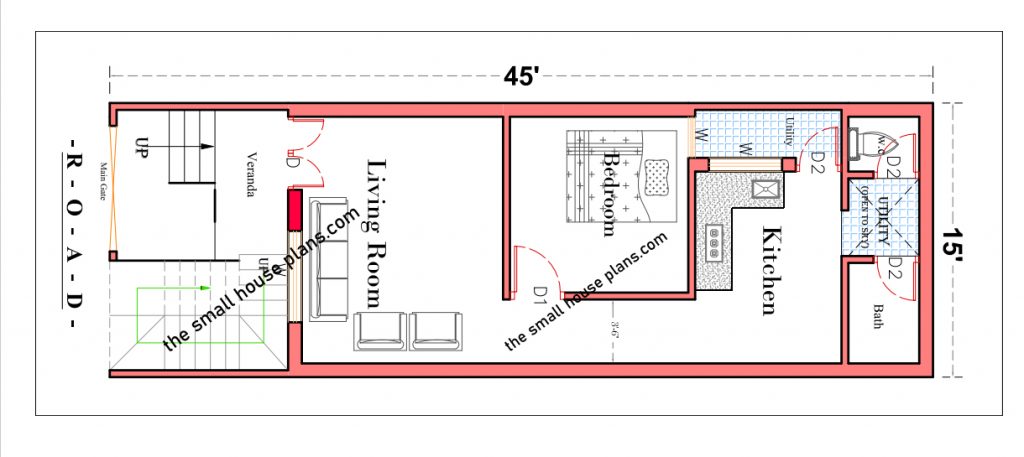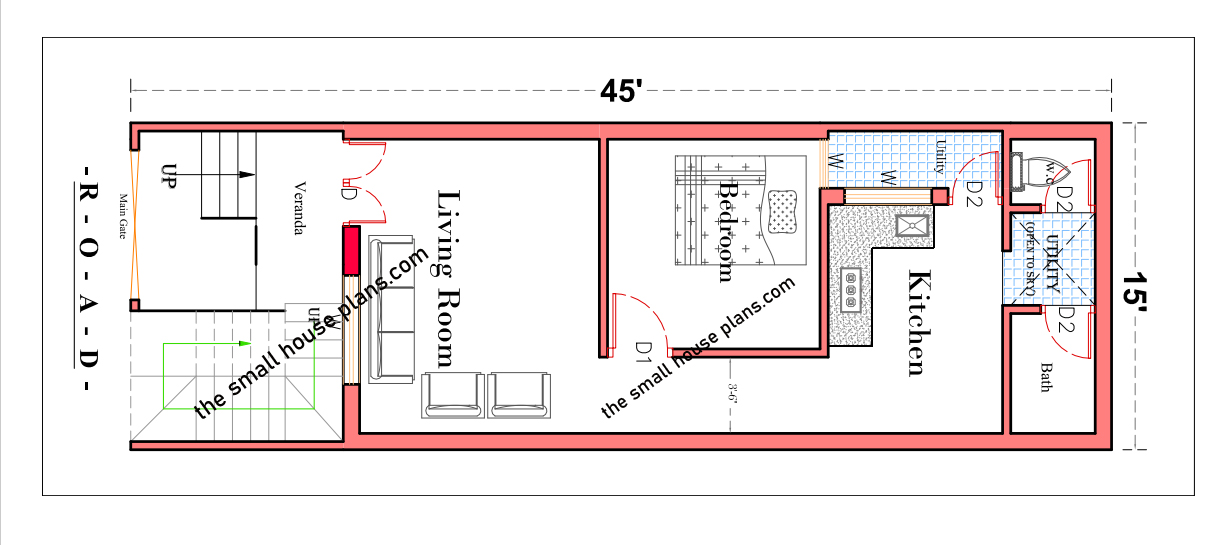
Welcome to The Small House Plans . Com . You know that The Small House Plans.Com is one of the best websites for small house plans, small house designs, and all about small house related information and knowledge platform.
Today we have discussed a small house plan which is made by our expert house planner by considering all ventilations and privacy.
The plot size of this 1 bhk house plan is 15×45 sq ft It means 675 sq ft, therefore, we can also call this plan a 675 sq ft house plan.
15×45 1BHK small house plan free download
This small house Plan consist
1-bed room
1 kitchen
1 living hall
W.C Bath
Stair Case, etc.
[su_button url=”https://api.whatsapp.com/send?phone=918275832374&text=Hi%2C%20need%20paid%20service!” background=”#3cef2d” size=”7″ center=”yes” icon=”icon: whatsapp”]WhatsApp Now For Paid Service![/su_button]
You can also read this free house plans .
This small house plan is also called a 1 bhk house plan because it has only 1-bed room. You can also download this plan free of cost so it’s also called free house plan.
This plan is made by considering only one road to the plot on the front side and all three sides are blocked by others properties.
When we start from the road towards the main gate there is a small area which can be used as a small parking area for a bike or we can also park our bike below the staircase.
Then we enter on the verandah, by the verandah, we can enter in our living room, also from verandah we give a staircase. This staircase is a dog legged type staircase.
Also, read Everything about doglegged staircase.
Stair Case:
In this small 1 bhk house plan the total area covered by this stair case is 6’4”x9’9” feet. In this 675 sq ft house plan each steps consist of 10 inch treads and 7 inch risers.
Also read 16×60 small house plans and designs
Also read 30×30 2bhk small house plan
Also read small house plan under 500 sq ft
Living room
The main door of the living room is 4 x 7 feet ,This is a standard size of main door for living room .The size of the living room is 13’6”x11’ feet. The living room has one window. then after the living room there is a bed room.
Bedroom:
The size of the bedroom is 9’7.5” X9’9” feet. The bedroom has one window. Then lastly there is the kitchen.
Kitchen:
The size of the kitchen is 10’6”x8’ feet. The kitchen has one window. This kitchen has another door towards the wash area. Its also called as utility area The size of the utility area is 2’8”x8’feet. After the kitchen, there is a w.c and bath area.
W.C. Bath Area:
W.C size is 3’x3’10” feet and the bathroom size is 5’6X3’10” feet. in between w.c bath, there are O.T.S. (Open to sky) The size of its (open to the sky) is 4’x3’10” feet. A ventilator is given to the w.c bath area for ventilation purposes.
[su_button url=”https://api.whatsapp.com/send?phone=918275832374&text=Hi%2C%20need%20paid%20service!” background=”#3cef2d” size=”7″ center=”yes” icon=”icon: whatsapp”]WhatsApp Now For Paid Service![/su_button]
15×45 1BHK small house plan free
There are no dimensions given in the above image because it is the premium house plan and you can get this house plan free from the link given below.
Download this plan in auto cad format free of cost
Download Free House Plans
Thanks for visit our website please share for others
Also WATCH our You Tube Channel D K 3D HOME DESIGN.
