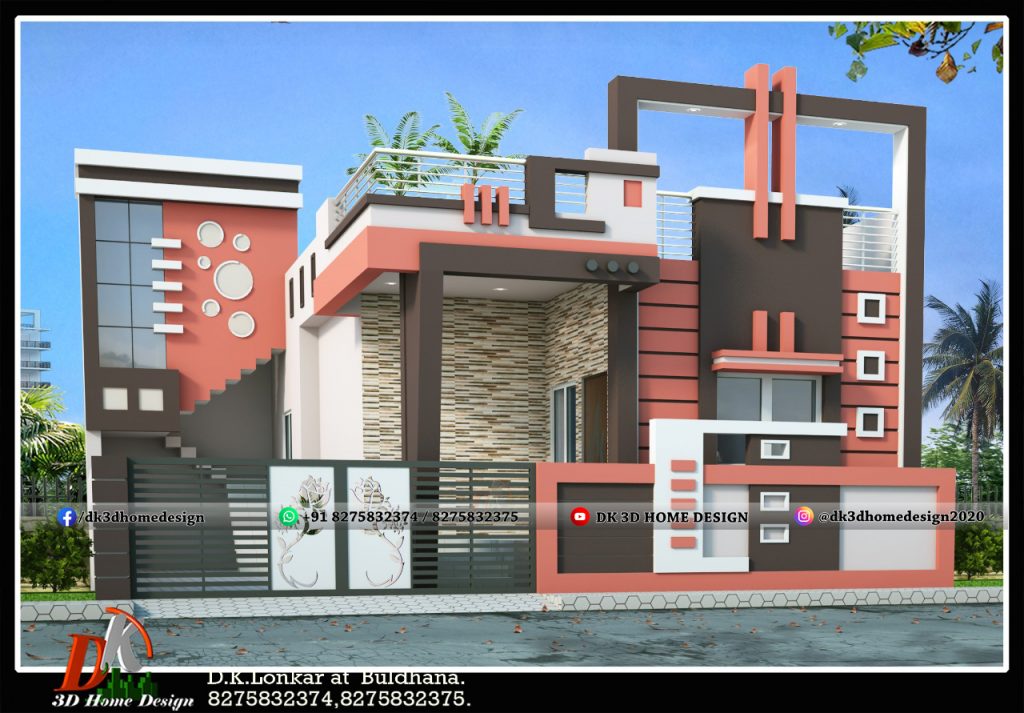
Small house elevation means nothing but the small home front elevation design having attractive architectural looks and color combinations. In this post, we are going to share some attractive house elevation designs for small houses which are low budget and single floor house designs.
All these designs for small houses are made by DK 3D home design which is the most popular online house designer and floor planner with the best 3d designers and architectures team.
Also see: Front elevation designs for small houses
Top 10 small house front elevation ideas for your dream house:
#1. The front design of a small house in small budget:
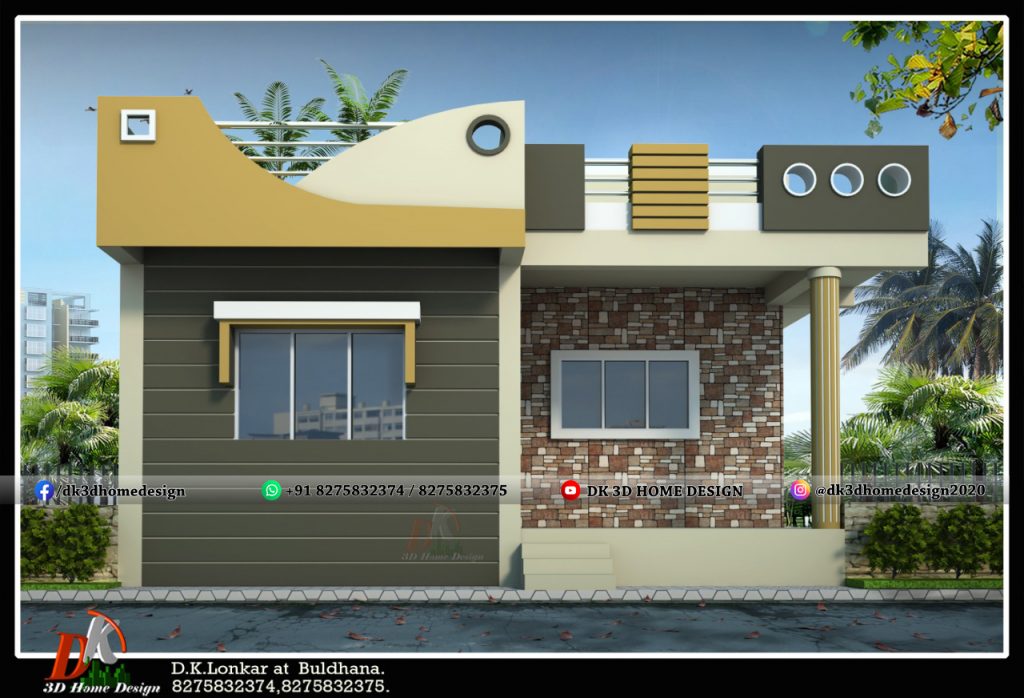
This is the low-budget simple small house elevation having an attractive and unique design of parapet wall and porch. If you have a small budget then this type of single floor front elevation design is best for your dream house.
Also see: 20+ small house designs
#2. Double floor front design of small house for village:

This is the best double floor small house design having an attractive mumty design and porch design. This type of small house design is mostly liked in the village area because this is the best two floor house design on a small budget.
If you live in the village area, then this type of small house elevation is best for your dream house.
Also see: 30×30 house plan with interior cut section
[su_button url=”https://api.whatsapp.com/send?phone=918275832374&text=Hi%2C%20need%20paid%20service!” background=”#3cef2d” size=”7″ center=”yes” icon=”icon: whatsapp”]WhatsApp Now For Paid Service![/su_button]
#3. Modern ground floor elevation:
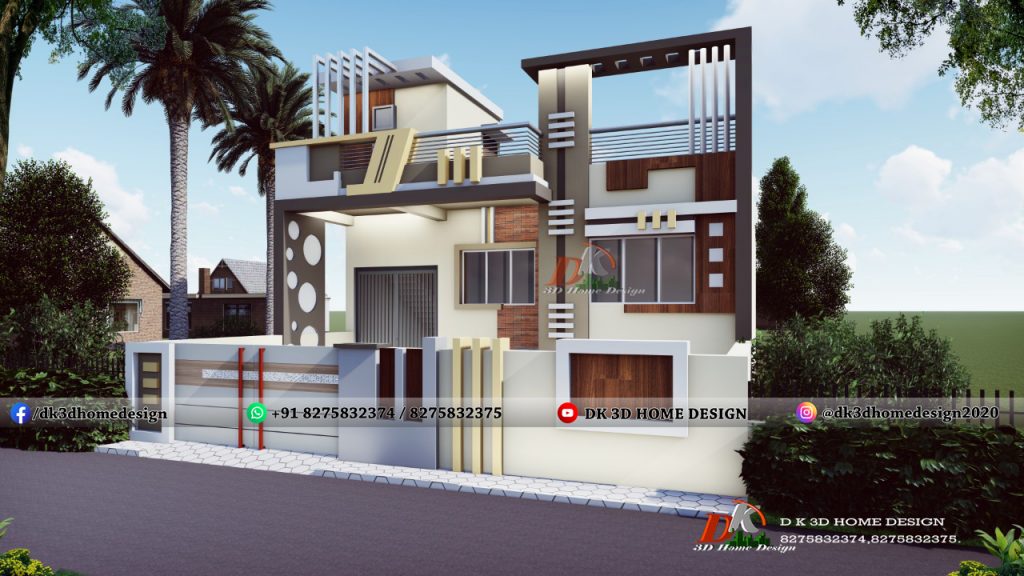
This is the best small modern ground floor elevation having the best boundary wall design and parapet wall design. This ground floor elevation has an attractive and unique color combination with the best architectural look.
If you are searching for a modern house design for your small house, then there is no better option than this for your dream house.
Also see: Low budget small house design and plan
#4. Simple front elevation design for small house:
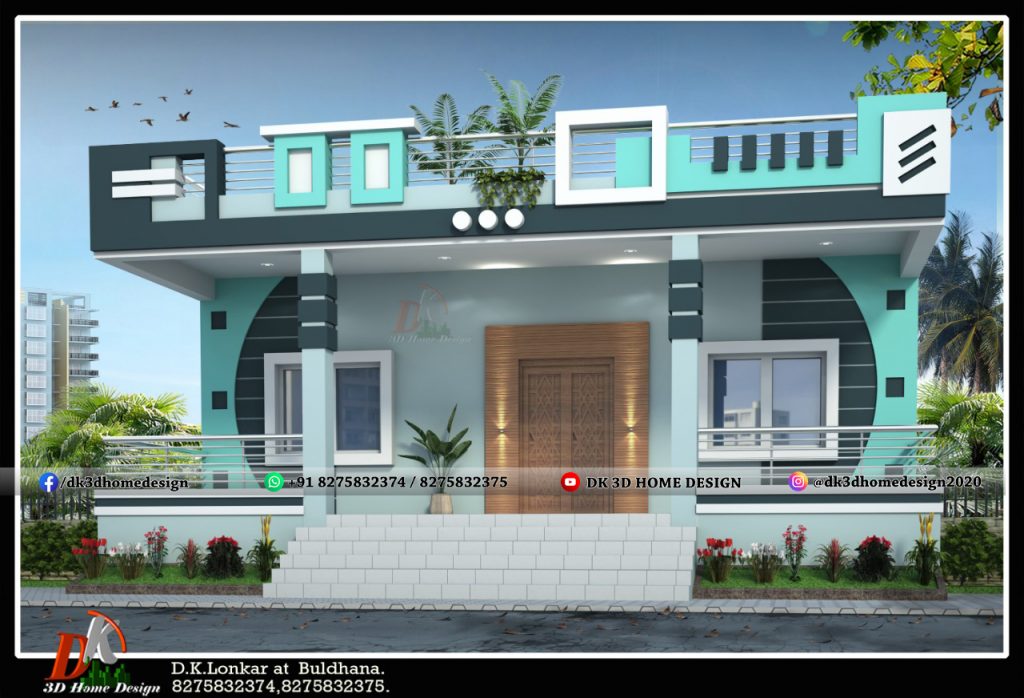
The less architectural designs used in the small house make it a simple house design. This simple house elevation has a unique color combination and that makes it different than other house elevations.
The porch design and parapet wall design make the house more attractive. If you are searching for simple front elevation designs then this could be the best choice.
Also see: Small house designs 2021
#5. normal house front elevation design for small house:

This is the best normal house front elevation for a small house with an attractive compound wall design. The maximum architectural look has given to this small building and that makes it unique.
If you are searching for the normal house front elevation design for your small house then this can be best house elevation for your dream house.
Also see: 20+ best boundary wall designs for small houses
#6. Small house elevation with about 15-25 feet front width:

The front width of this small house elevation is about 15 feet. This is the best house elevation in minimum width because it has an attractive mumty design, parapet wall design, and the best exterior color combinations.
If you are searching for a house design of about 15 feet in width, then this is the choice for your dream house.
Also, visit for small house plans free.
#7. Simple house elevation design with the luxurious color combination:
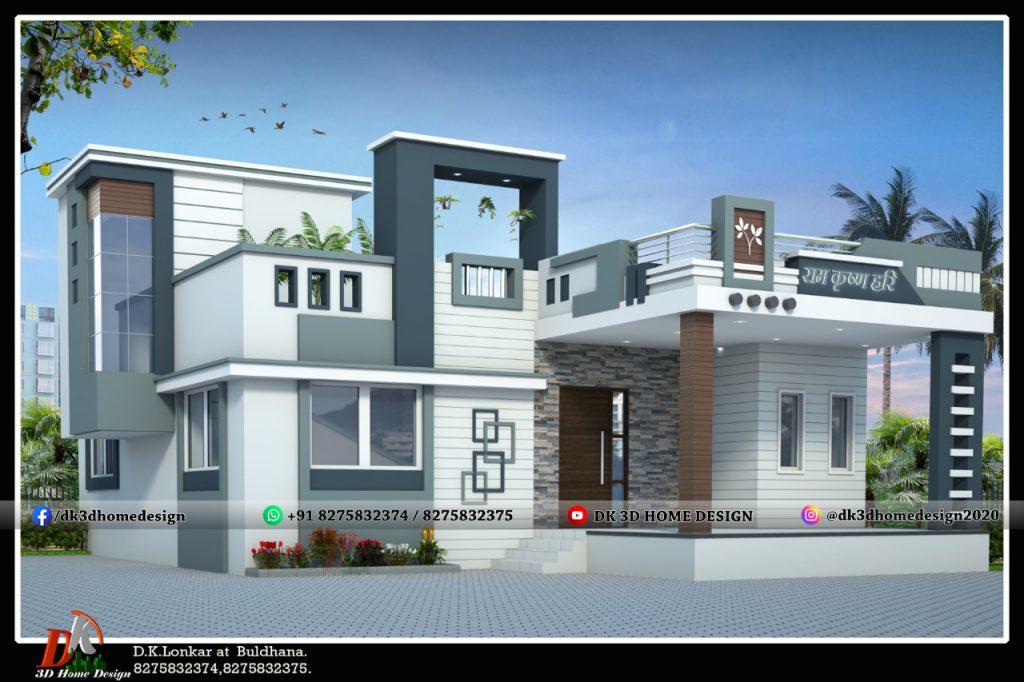
This is the best elevation design for small houses among all these elevations. It has the most beautiful color combination which is enough to attract every single person looking around. It gives a luxurious feel and has a unique architectural look.
The mumty design and parapet wall design adds more value to the attractiveness of this small building elevation. If you are searching for a single floor simple house design for your small house, then there can’t be any better choice.
Also see: 20+ Indian style house designs
[su_button url=”https://api.whatsapp.com/send?phone=918275832374&text=Hi%2C%20need%20paid%20service!” background=”#3cef2d” size=”7″ center=”yes” icon=”icon: whatsapp”]WhatsApp Now For Paid Service![/su_button]
#8. Small house front elevation for two brothers:
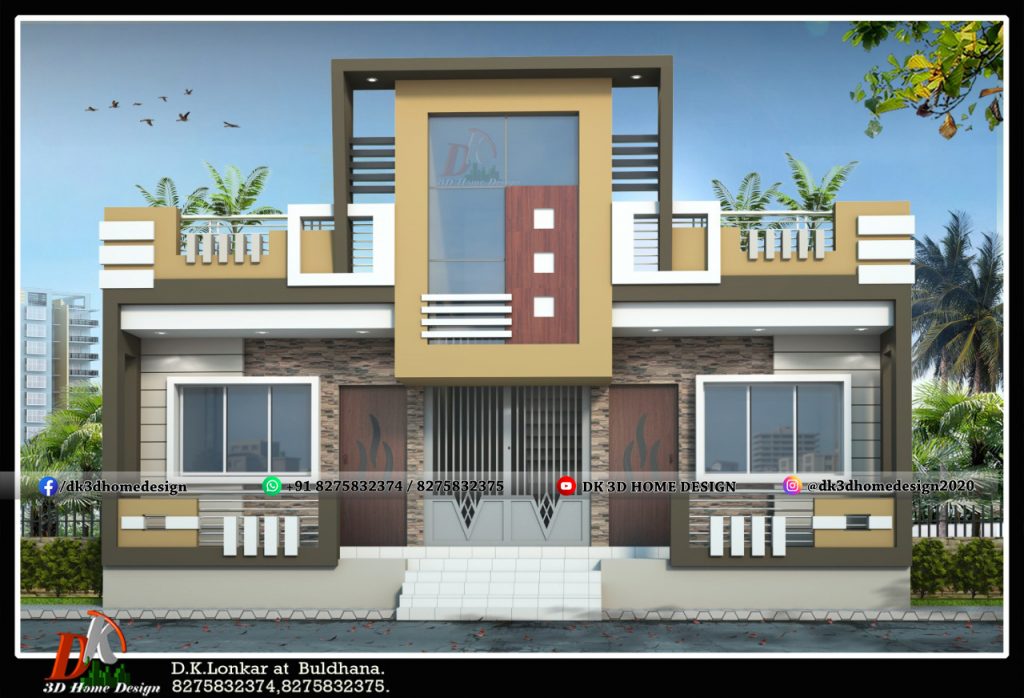
This is the best small house front elevation which is made for two brothers. If you are a joint family and need the best house design in a small area, then there is no better choice for you than this type of front elevation.
The staircase tower design and the window designs of both sides are the main attractive part of this small house. The color combination makes it a more beautiful and unique design.
Also see: Top 10 ground floor house designs
#9. Small house front design Indian style:

This kind of house design is popular in India that’s why it is a Indian style house design. The orange color combination of this small house makes it unique and attracts the eyes at first sight.
The mumty design and compound wall design with the attractive main gate of this small house elevation make it more attractive. If you are searching for a Indian style small house elevation for your dream house then this is the perfect choice for your dream house.
Also see: Top 10 simple modern house designs
#10. Small house design with a simple front wall:

This small house design has a simple front wall which is the most unique part of this front elevation. The combination of staircase tower design and parapet wall design adds some extra look to this small building.
The color combination and the modern boundary wall design make it more attractive. If you are searching for a small house design with unique architecture then this is the best design for you.
Also see: Top 10 small house designs in 2021
If you want a new house front design or new floor plan for your dream house then you can contact DK 3D Home design from the WhatsApp numbers given below.
Thanks for visiting our website please share with others
Also, WATCH our YouTube Channel D K 3D HOME DESIGN.