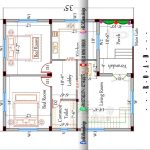
15*30 house plan is the best small 2bhk duplex house plan made by the expert home planners and home designers team of DK 3D Home Design.
The total construction area of this small house plan is 450 square feet. In this post, you are going to see the best 15 feet by 30 feet small duplex house plan with its 3d front elevation design & cut section.
If you have the same plot size and searching for a duplex house plan and design for you, then this post is only for you. So let’s continue.
Also read: 25×30 small house plan
Highlights of this post
15*30 2bhk duplex house plan with its 3d front elevation design:
In this duplex house plan, the ground floor consist of a Living room, kitchen, dining, wash area, and common toilet bathroom. And on the first floor, there are two bedrooms and a common toilet bathroom.
Ground floor plan of this 15 by 30 house plan:

In this 15*30 duplex house plan, the Inner walls are 4-inches and the outer walls are 9-inches. Entering the main gate of 5 feet, we see there is a bike parking area.
Then, there is a door to enter the living room.
Also read: North facing house vastu plan in 1000 sq ft area
Living room of this 15×30 house plan:
In this 15×30 house plan, The size of the living room is 14’x12’6″ feet, and the living room has one window. On the right corner of the living room, there is a staircase given to enter the first floor. You can use place T.V. set below the staircase.
After the living room, there is a Kitchen+dining area.
Also read: 25×40 house plan
Kitchen+Dining area of this 450 sq ft house plan:
In this 450 sq ft duplex house plan, The size of the kitchen+dining is 14’x8’2″ feet. After the kitchen+dining, there is a sliding door towards the common toilet bath and wash area.
Also read: 800 sq ft 1bhk house plan
Common toilet bath of this 450 square feet duplex house plan:
In this 450 square feet small house plan, the size of the common toile bathroom is 7’x4′ feet and then there is a wash area of 5’x4′ feet.
So it was all about the ground floor plan, Lets see the first floor plan.
Also read: 18×40 small house plan
First floor plan of this 15*30 house duplex small house plan:
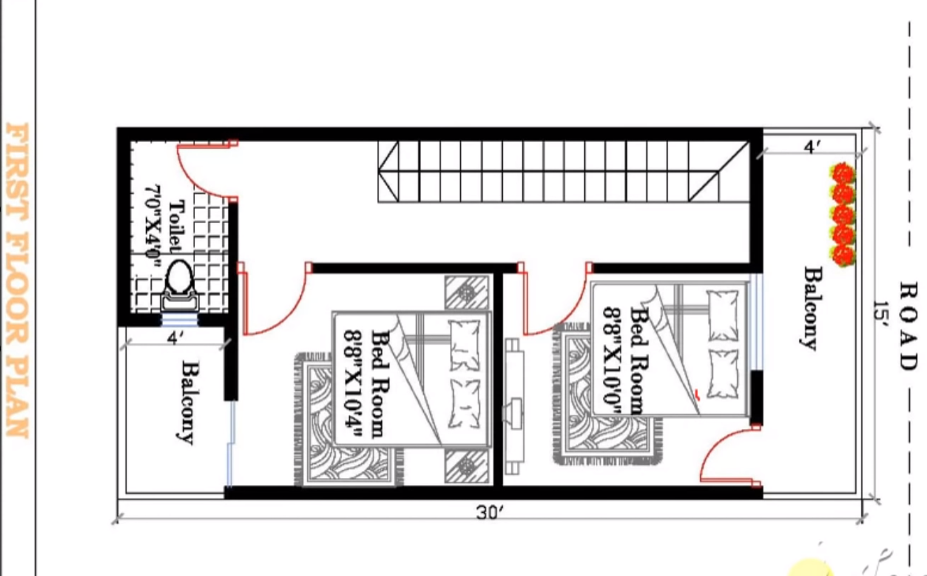
After entering on the first floor there is a balcony given on the front of the bedroom. And also there are two bedrooms and a common toilet bathroom.
Bedroom 1 of this 15 by 30 duplex house plan:
In this 15×30 house plan, the size of bedroom 1 is 8’8″x10′ feet and bedroom 1 has one window. After bedroom 1 there is bedroom 2.
Also read: 20×40 duplex house plan
Bedroom 2 of this 15*30 2bhk house plan:
In this 450 sq ft 2 bhk house plan, the size of bedroom 2 is 8’8″x10’4″ feet. After bedroom 2, there is a common toilet bathroom in the backside of the bedroom 2.
Also read: 30×30 house plan with interior cut section
Common toilet bathroom of this 15×30 duplex house plan:
In this 15×30 small duplex house plan, the size of the common toilet bathroom is 7×4 feet. There is a balcony given of 4 feet wide on the leftside of the commont toilet bath.
Also see: Low budget small house plan and design
15×30 2bhk duplex house 3d front elevation design:

This is the 3D elevation of this 15×30 duplex house plan. As mention in above first floor plan, there is a bike parking area on the right side and a door to enter the house. This house looks great with the balcony design which is on the front side and the backside of the first floor.
Also see: Top 10 small house elevation ideas
Ground floor house interior cut section drawing of 450 sq ft house plan
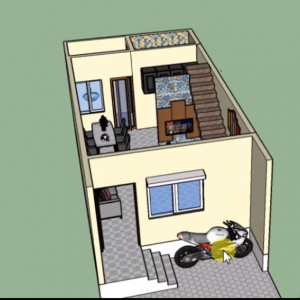
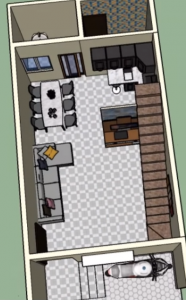
This is the interior cut section drawing of ground floor of this 15 by 30 house plan where every component with interior decoration is easily visible. Like the television set, furniture, dining table, sliding door to the common toile bathroom, etc.
Also see: front elevation designs for small houses
First floor house interior cut section drawing 0f 450 square feet house plan:

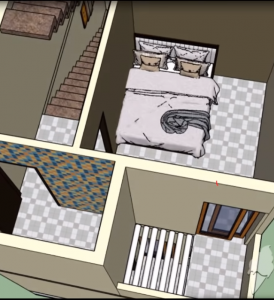
This is the interior cut section drawing of the first floor of this 15 by 30 house plan where every component with interior decoration is easily visible. Like the bedrooms, balcony, common toilet bath, and the staircase towards the terrace.
To see this interior walkthrough in detail, you can watch the video given below.
15*30 duplex house front elevation design with animation walkthrough:
Also, visit for free house plans
This 15×30 small 2bhk duplex house plan, 3d elevation and interior design is made expert floor planners team of DK 3D home design,
If you want a new house front design or new floor plan for your dream house then you can contact DK 3D Home design from the WhatsApp numbers given below.
Thanks for visiting our website please share with others
Also, WATCH our YouTube Channel D K 3D HOME DESIGN.
