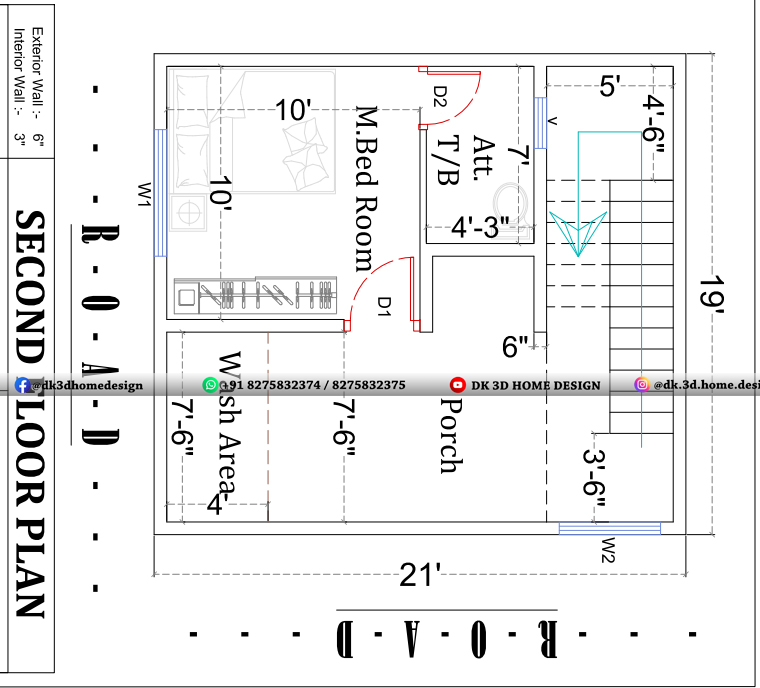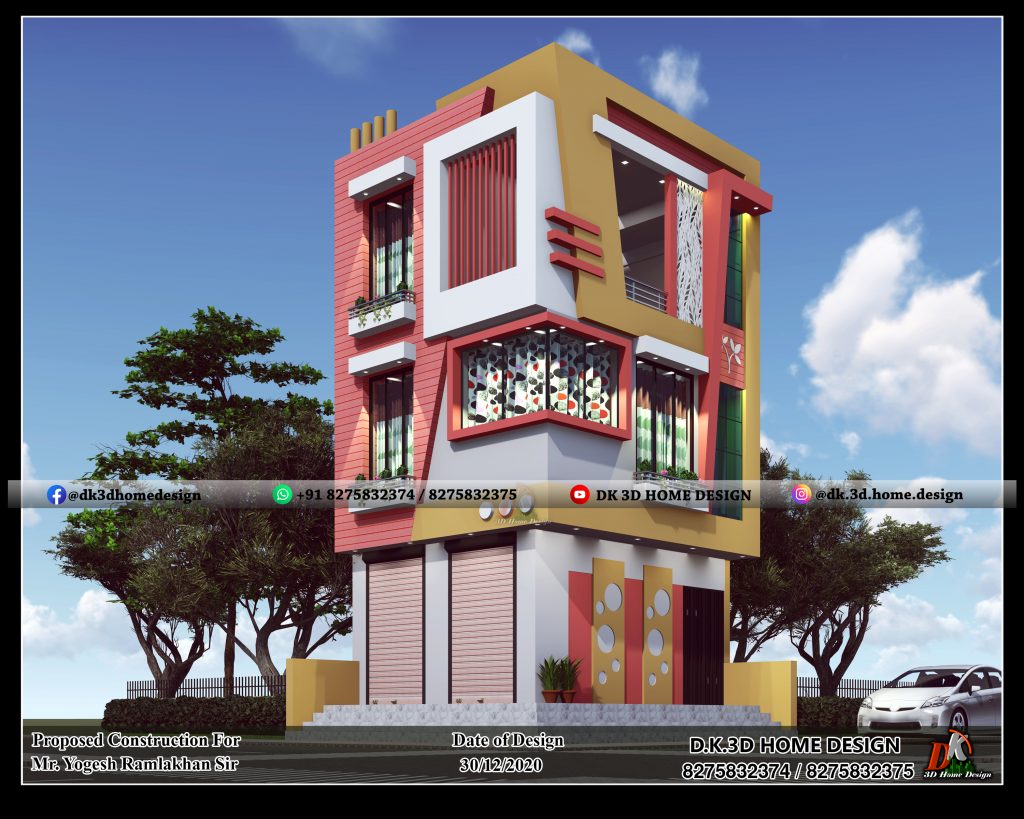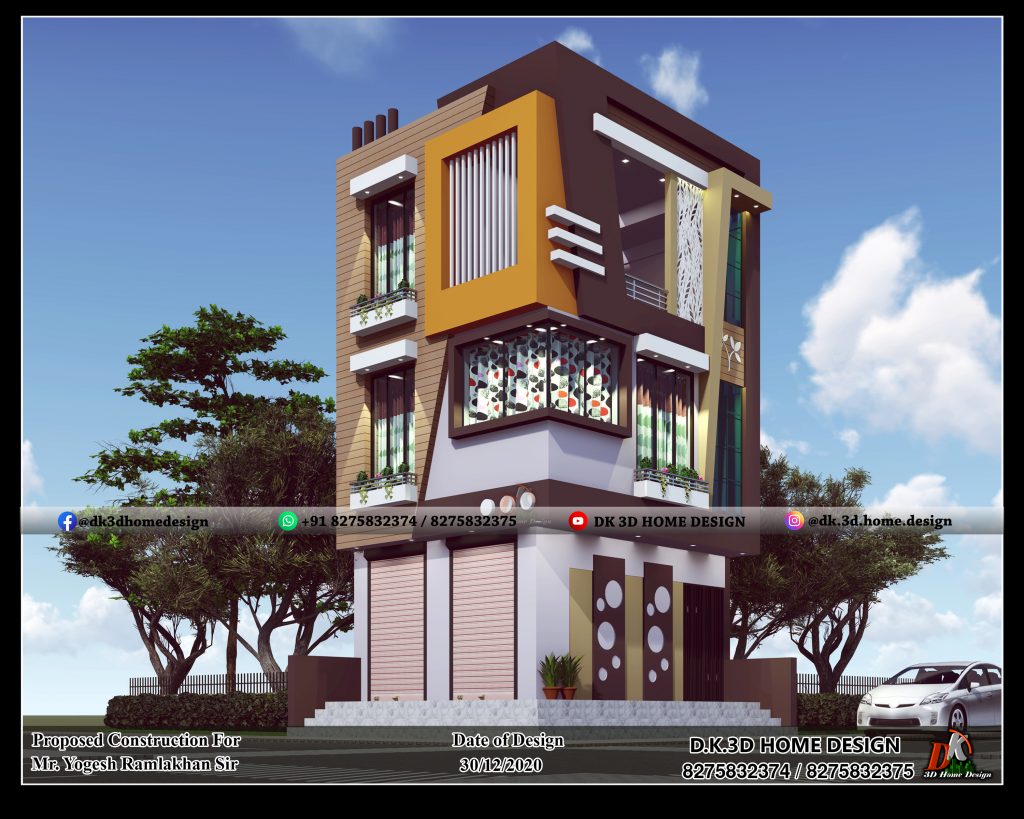
G+2 elevation of 3-floor house plan is the best 17×20 small house plan with shop attached on the ground floor in 340 sq ft plot area.
If you have a small plot around, 400 sq ft plot area. And you want to make the 3-floor house with shop attached on the ground floor, then this post might be the one-stop solution for you.
Because in this post, you will get exactly what you need. This means, in this post, you will get to see the 17×20 small 3-floor house plan with its attractive 3D front elevation and different color options.
All this is made by DK 3D Home Design which is the most popular online house designer and floor planner with the best floor planners and house designers team.
Also read: 15×30 house plan in 450 sq ft
G+2 small shop attached house plan with its 3D front elevation design and different attractive color options:
This 3 story house plan has a separate floor plan for each floor which is as follows:
Ground Floor Plan:

There are 2 shops of the same sizes attached on the ground floor which has the entry fr0m the main gate. The sizes of shops 1 and 2 are 7’11″x13’6″ feet.
On the backside, there is also a common toilet bath of size 4×5 feet. Besides the common toilet bath, the staircase of 2’6″ feet wide is given to go on the first floor.
So, it was all about the ground floor. Now, let’s move towards the first floor.
Also read: 25×35 2 story house plan
[su_button url=”https://api.whatsapp.com/send?phone=918275832374&text=Hi%2C%20need%20paid%20service!” background=”#3cef2d” size=”7″ center=”yes” icon=”icon: whatsapp”]WhatsApp Now For Paid Service![/su_button]
First floor plan:

By using the staircase, we can move to the first floor and just next to the staircase landing, there is the living room. The first floor of this house plan is 1bhk, which means it has one bedroom hall and kitchen on the first floor.
Living room:
In the first floor plan of this g+2 small shop attached house plan, the size of the living room is 8’3″x8 feet and it has one window.
Just next to the living room, there is an attached toilet bath of 7’3″ feet wide. Besides the living room, there is a kitchen.
Also read: North facing house vastu plan in 1000 sq ft area
Kitchen:
In this 400 sq ft small house plan, the size of the kitchen is 8’3″x6’3″ feet and it has one window. Just next to the kitchen, there is the bedroom.
Also read: 25×40 house plan
Bedroom:
In this 20×20 small 3 story house plan, the size of the bedroom is 9’6″x10′ feet and it has one window.
By using the same staircase, we can move towards the second floor.
Also read: 800 sq ft 1bhk house plan
Second-floor plan:

By using the staircase, we can move to the first floor and just next to the staircase landing, there is a porch given of 7’6″ feet wide. There is only master bedroom and porch on the first floor.
Just next to the porch, there is a 4 feet wide wash area. From the porch, we can enter the master bedroom.
Also read: 18×40 small house plan
Master Bedroom:
In this g+2 shop attached house plan, the size of the master bedroom is 10×10 feet and it has an attached T/B of 7×4’3″ feet.
It was all about the 400 sq ft g+2 small house plan. Now let’s see its House Front Elevation Design and Different Attractive Color Options.
Also see: 20+ small house designs
G+2 small shop attached house front elevation design with different color options:

It is the best house front elevation design of the above shop attached 3 story house plan with the best color options.
The house front looks simple to the ground floor but the first floor and second-floor design make this three floors house modern.
The most amazing balcony design and CNC design add more sense to the richness of this Commercial+resedential 3 story building.
Also see: Top 7 small ground floor house designs
Color option 1:

This is the miraculous orange+dark brown color combination that increases the richness of this small house design.
The window design part of this shop attached house looks more attractive with that color combinations.
Also see: 30×30 house plan with interior cut section
[su_button url=”https://api.whatsapp.com/send?phone=918275832374&text=Hi%2C%20need%20paid%20service!” background=”#3cef2d” size=”7″ center=”yes” icon=”icon: whatsapp”]WhatsApp Now For Paid Service![/su_button]
Color option 2:

It is the best unique purple color combination that looks so beautiful to this three-floor shop house design.
The unique color combinations make this small house more advanced.
Also see: Top 10 small house elevation design ideas
Color option 3:

It is the rich gray color combination given to this 3 floors house design with the shop. Even the simple ground floor design looks rich due to that rich color combination.
Also see: Low budget small house design and plan
Color option 4:

It is another wondrous variant of color option 1.
All the above design with color options and g+2 small house plan are made by DK 3D Home Design.
If you want a new house front design or new floor plan for your dream house then you can contact them from the WhatsApp numbers given below.